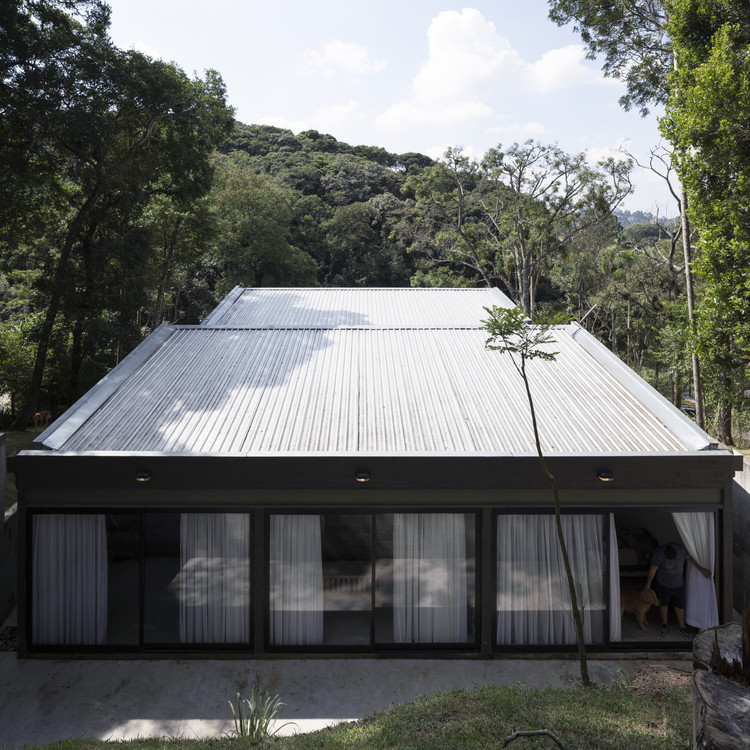
-
Architects: ARKITITO Arquitetura
- Area: 350 m²
- Year: 2018
-
Photographs:Carolina Lacaz
-
Manufacturers: Sherwin-Williams, Alcoa, Atlas ceramica, CSN, Deca, Divinal, Franke, Fuseprotec, Gerdau Corsa, Lajes Itaim, Legrand, Madeiras leo, Rinnai, Sander, Serralheria santo guilherme, Sil, Tigre, Viapol, Yamamura, coral draw, +1
-
Lead Architects: Chantal, Tito Ficarelli

Text description provided by the architects. The land with great slope was the choice of this family to make their residence, taking advantage of the beauty of the climate and native forest near Sao Paulo.



10,000 stacked concrete blocks make up the structure, creating rhythm and unity.

The contrast between white and black define interior and exterior, A minimalist volume that the authors define as post-brutalism.






















